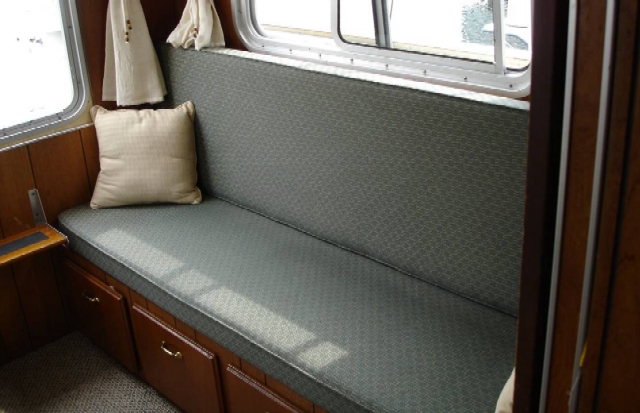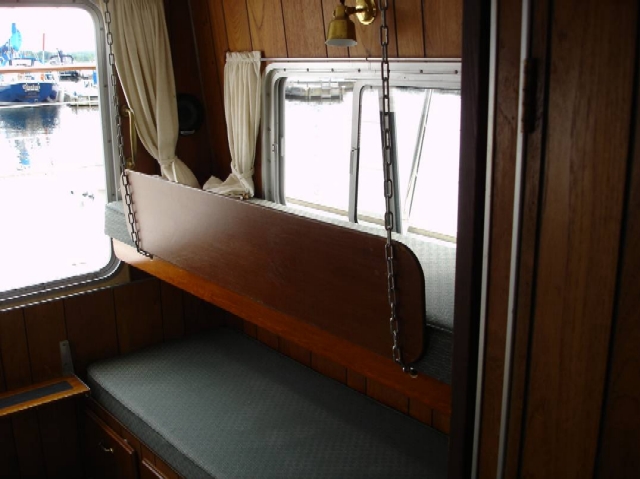Alwest Seating & Sleeping Accommodations
By Rob Farrow
Most Alcan/Alwest boats, at this point in their lives, have undergone some
level of interior renovation and likely changes to seating/dining areas and
associated conversion to sleeping berths. Catherine Ann has been returned to a
configuration very close to the original, with the addition of a lower forward
sleeping area.
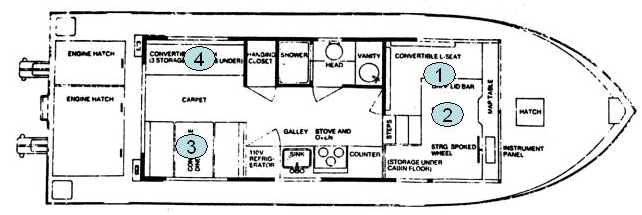
1 - The forward seating area transforms to an almost queen size berth.
Similar to the original (I think).
2 - The lower forward area can be either twin 5 ft long single berths or a
larger than queen size crosswise berth. The volume to do this, is unique to the
Alwest 370 design.
3 - The aft table/settee is essentially as designed by Alwest. We have
resisted the idea of converting this area to the “trawler style” aft
sleeping cabin since this cuts general living space significantly.
4 - The aft couch on the port side converts to a “bunk bed” with a rather
narrow upper berth and a good sized single lower berth.
Forward Settee (Modified Alwest Design)
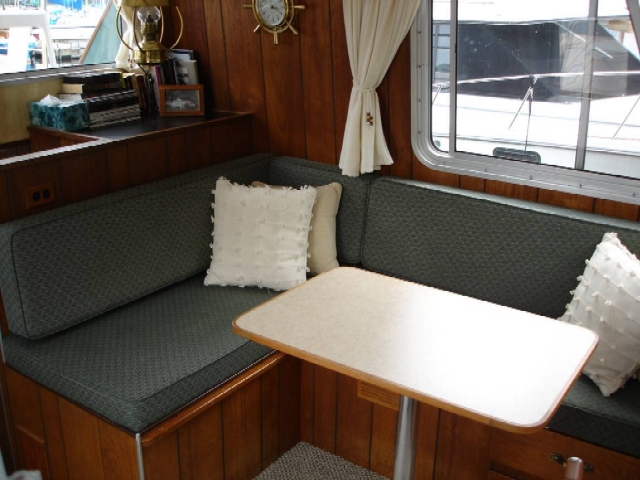
 |
A key change to the forward seating area on Catherine Ann is the
addition of reinforcing pieces behind/under the seat backs. This spaces
them forward making seating more comfortable and strengthens these
sections when configured for sleeping |
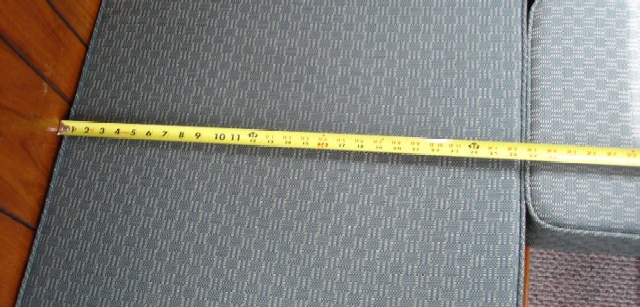
The reinforcing pieces space and tilt the seat backs so that in the seating
configuration the lower cushion is reduced from its full 27” width to 18”
wide and the back is sloped to a more comfortable angle
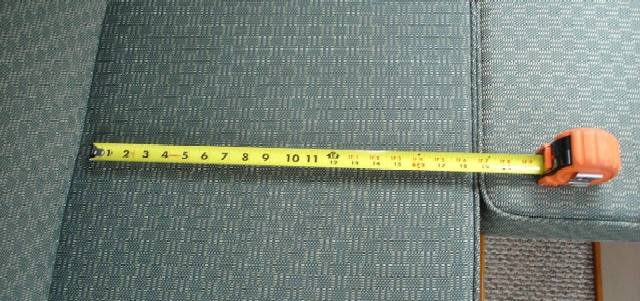
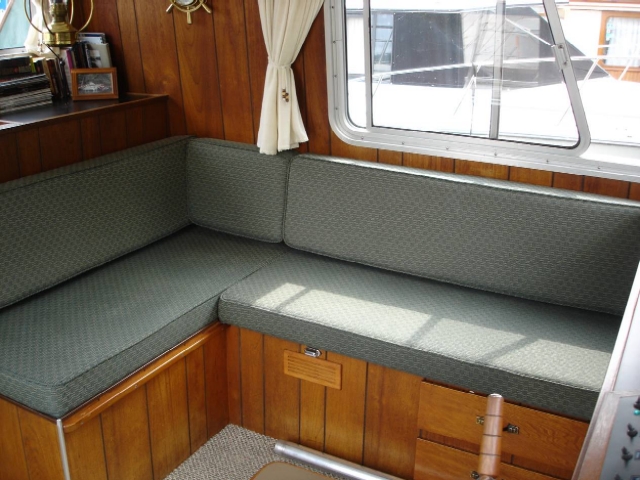
| The table and the corner seatback are not used in converting to
sleeping accommodation and are placed underneath.
The only thing that I would change (if I could) would be to lower the
seating surfaces slightly. They may have originally been designed for 2”
foam which would make them about right at an ideal 19”. With 4”
foam, they are an inch or so too high.
|
 |
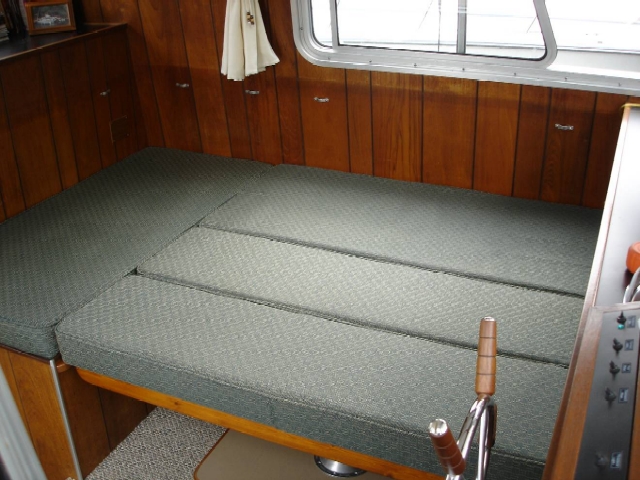
| Pins in the outer seatback section locate into drilled holes in the
rails, to prevent the bed sections from sliding out of position |
 |
Forward Lower Sleeping Area
This area is currently planned for renovation and will be the subject of a
future article. The scaled drawing below gives an idea of the accommodations
possible. Headroom is obviously limited, with about 24” from sleeping surface
to ceiling above. With adequate lighting, two opening ports and plentiful air
circulation by strategically placed low current (surplus computer) fans, this
actually works out very well. Providing a comfortable sleeping area that does
not have to be taken apart each day and does not take away from the other living
spaces. Another key piece of making this space useable is the continuous bilge
ventilation fan described in a separate article.
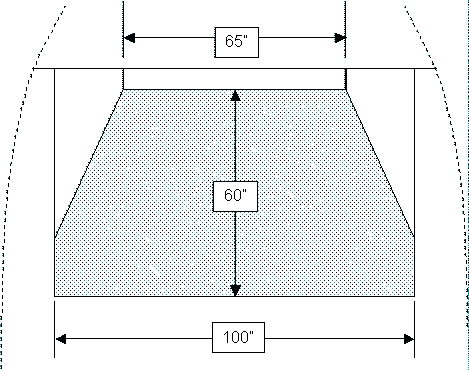
Aft Settee (Original Alwest Design)
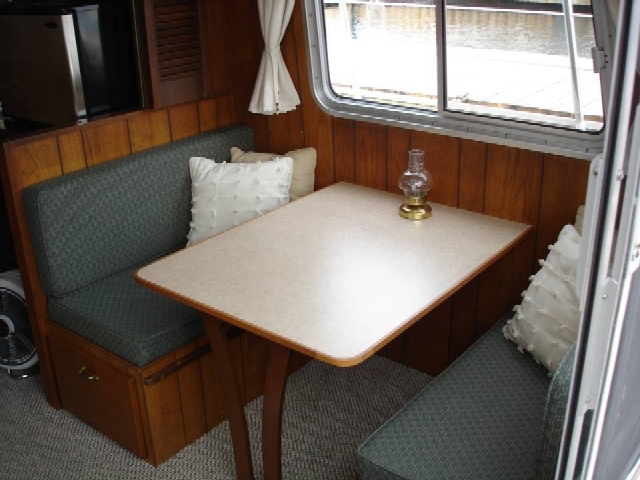
| Transforming from dining to sleeping takes only a few moments. The
table is lifted at the wall end from its (original Alwest) support ledge
and placed on the rails along the fronts of the seats. |
 |
| Tipping the table vertical causes the hinged leg to drop to its stored
position where it is fastened with a strap and snap. (This retains space
for anything stored under the table)
The seat back cushions are sized to fit over the table surface
|
 |
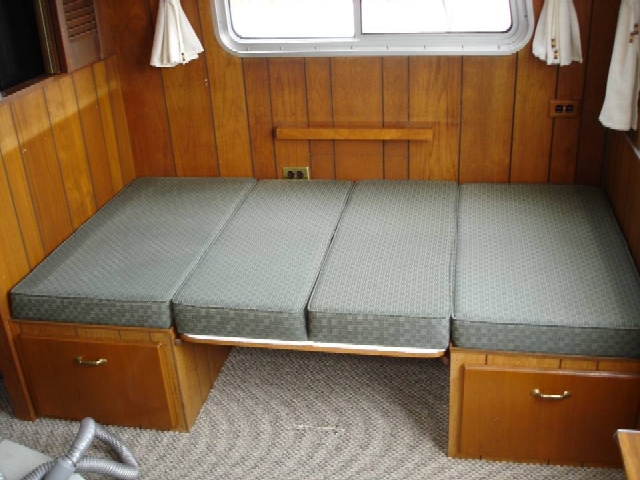
Aft Bunk (Original Alwest Design)
