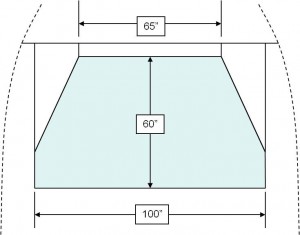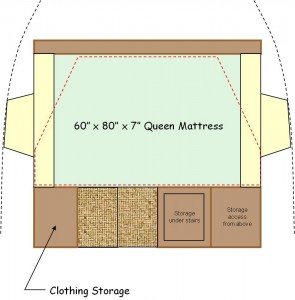Below the forward cabin on the Alwest 370 is sufficient space for a sleeping cabin. This was planned for in the original design by the addition of side portlights and an air scoop from the forward deck.
This area can either be twin 5 ft long single children’s berths or an almost queen size crosswise berth.
Headroom is obviously limited, with about 24” from mattress to ceiling above, but with adequate lighting and plentiful air circulation this provides a comfortable sleeping area that does not have to be taken apart each day and does not take away from the other living spaces.
The layout chosen for Catherine Ann is based around a 60” wide by 80” long by 7” deep Queen mattress. This allowed space for storage compartments at the head and the foot of the bed, but required every inch of space right out to the hull skin, to achieve the 80” length along the forward edge. The forward corners of the foam mattress needed to be cut back on the lower side, but the top surface is completely rectangular.
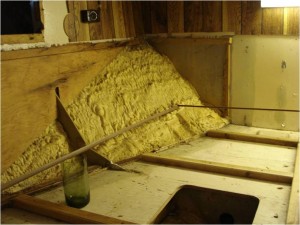 Stripped out to the hull and mocking-up the top surface of the mattress.
Stripped out to the hull and mocking-up the top surface of the mattress.
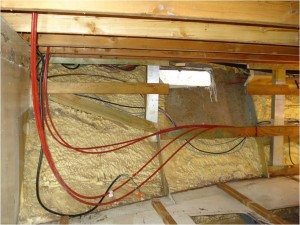 All throttle cables and wiring will eventually be hidden behind wall panels.
All throttle cables and wiring will eventually be hidden behind wall panels.
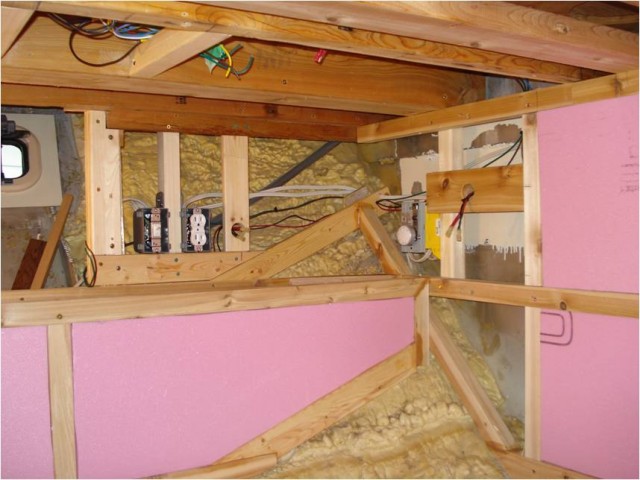 Cedar was used for all interior framing with foam insulation glued into place.
Cedar was used for all interior framing with foam insulation glued into place.
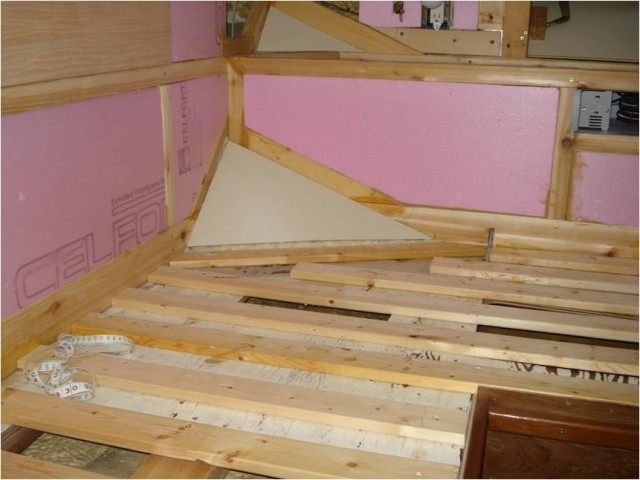 Formica is foamed into place within 1” of the hull in the forward corners. Slats support the mattress for air circulation underneath.
Formica is foamed into place within 1” of the hull in the forward corners. Slats support the mattress for air circulation underneath.
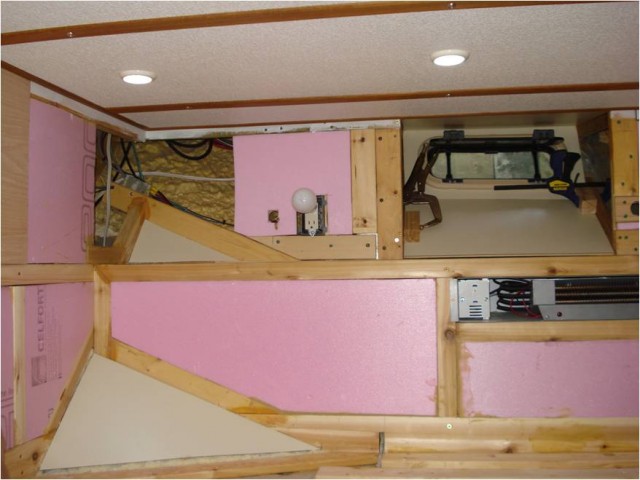 The overhead is finished to match the rest of the boat with built-in LED lights. An electric heater is built in across the foot of the bed.
The overhead is finished to match the rest of the boat with built-in LED lights. An electric heater is built in across the foot of the bed.
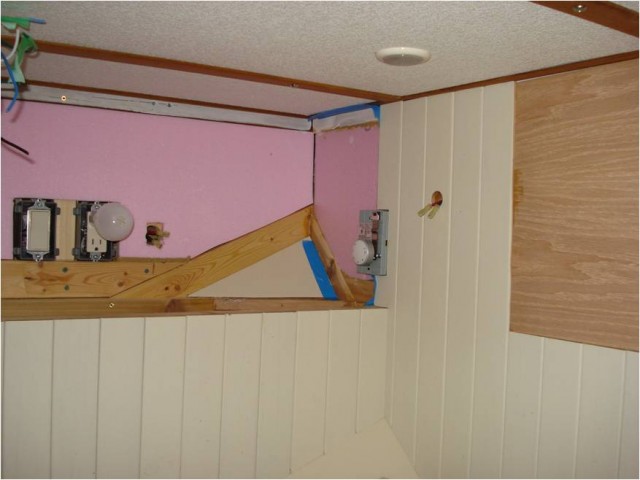 The walls are finished with light coloured cedar strips and mirrors will be used to make the space seem open and bright.
The walls are finished with light coloured cedar strips and mirrors will be used to make the space seem open and bright.
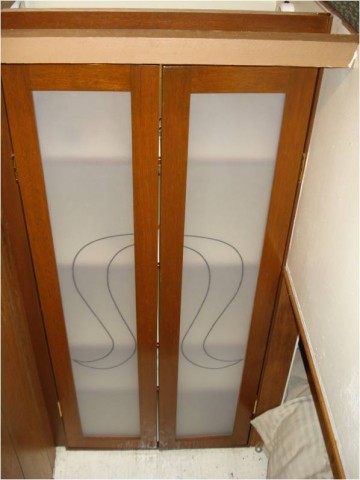 The clothing armoire (to port as you enter the berth) has deep lighted shelves and frosted (sanded Plexiglas) doors.
The clothing armoire (to port as you enter the berth) has deep lighted shelves and frosted (sanded Plexiglas) doors.
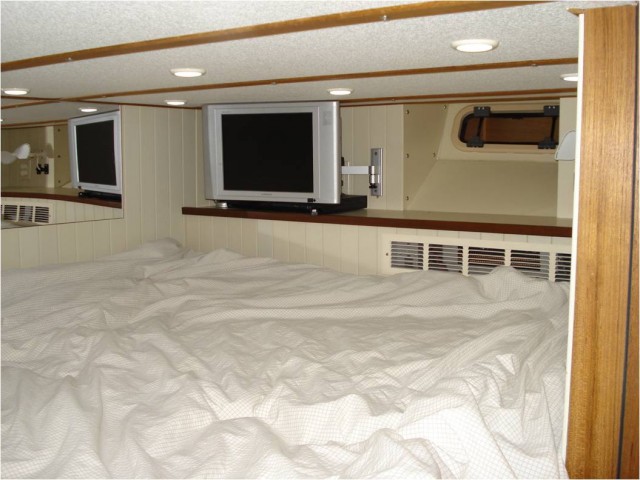 The finished project (looking from the doorway towards the foot of the bed) with mirrored wall, TV, opening port light, ventilation fan, electric heating and overhead LED lighting.
The finished project (looking from the doorway towards the foot of the bed) with mirrored wall, TV, opening port light, ventilation fan, electric heating and overhead LED lighting.
Rob Farrow
Catherine Ann
June 2010

